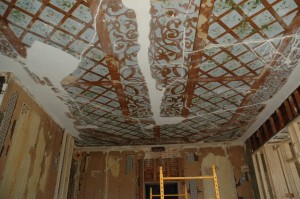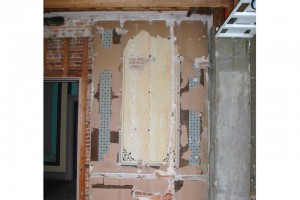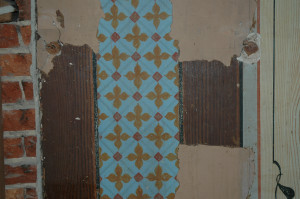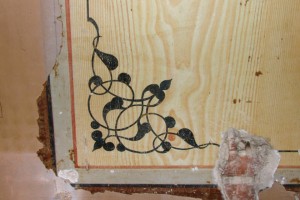This blog will have postings of recent work that I hope to post from time to time, showing some recent findings of particularly interesting projects.
 To start this off, here are some views of the Dining Room at Johns Hopkins summer home, “Clifton” here in Baltimore. The house was first built by Colonel Henry Thompson, who enlarged his home, with an addition of this room ca. 1810. At that time the house was well outside of the small city of Baltimore. In 1852, Johns Hopkins engaged the architects Niernsee and Neilsen to greatly enlarge Clifton creating a remarkable Italianate villa amidst grounds planted in the Romantic manner. The decoration of the dining room created the sense of being in a pavilion that has an arbor embowered with vines, open to the sky. All of this is painted plaster, of course.
To start this off, here are some views of the Dining Room at Johns Hopkins summer home, “Clifton” here in Baltimore. The house was first built by Colonel Henry Thompson, who enlarged his home, with an addition of this room ca. 1810. At that time the house was well outside of the small city of Baltimore. In 1852, Johns Hopkins engaged the architects Niernsee and Neilsen to greatly enlarge Clifton creating a remarkable Italianate villa amidst grounds planted in the Romantic manner. The decoration of the dining room created the sense of being in a pavilion that has an arbor embowered with vines, open to the sky. All of this is painted plaster, of course.
The walls of the room are divided by posts of dark oak, like the painted arbor that is divided into three panels: two panels painted to suggest wallpaper flank a central panel of grained yellow pine. Rather an unusual choice! Most graining of the period would be some sort of elegant hardwood such as walnut or mahogany, not yellow pine, the most common construction wood of the area!
The flanking panels, suggesting wallpaper. The center panel- not only white pine, but two boards, butt joined! Again, all painted plaster.
Note the tan later paint over the wall surface. The real “hero” of this story is the painter in ca. 1900 who covered all of the walls and ceiling with lining paper before applying any paint. Clifton was sold to the City of Baltimore in 1895, when the Trustees of Johns Hopkins University realized that the location of Clifton was too far away from the downtown, with the important Peabody Library, which the students needed to be able to reach easily. The City turned the grounds into a golf course and the house became the Golf Clubhouse. In the 1960’s the Dining Room had a dropped ceiling installed, and the walls covered with dry-wall. When these elements were removed recently, the lining paper delaminated, exposing these extraordinary surfaces. The ceiling has been stabilized, and the plaster restored by the master plastering firm: Hayles and Howe and the areas of loss will be restored. This is certainly one of the most unusual rooms of its time.
Below, a detail of the corner of the center panel: note the arabesque detail and the “knot” in the grained yellow pine!
Until next time-
Best wishes, Matthew



