Tudor Hall Exterior Paint Study
Posted 5 years ago on
The photograph of the Booth Homestead, Tudor Hall, was dated ca. 1865.
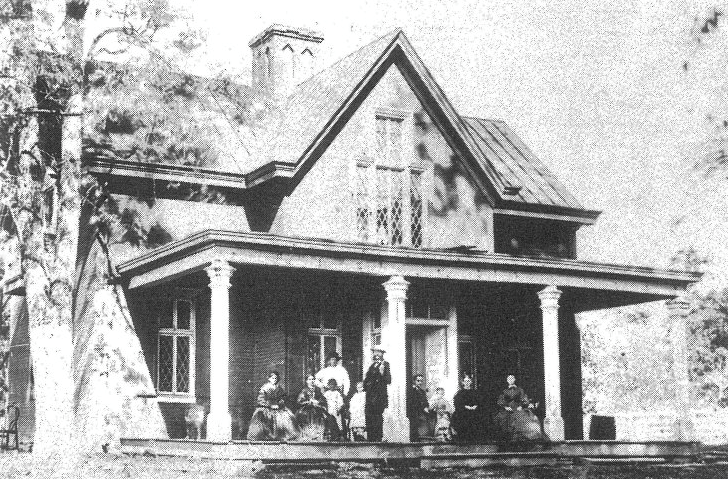
Tudor Hall is a historic home located near Bel Air, Harford County, Maryland. It is a 1 1⁄2-story Gothic Revival cottage built of painted brick. The house was built as a country retreat by Junius Brutus Booth (1796–1852) from Plates 44 and 45, Design XVII, of The Architect, by William H. Ranlett, 1847.[2] However, Booth never lived in Tudor Hall, because he died before it was completed. His son Edwin Booth lived there only briefly on his return from California before he moved the family back into Baltimore. But his other son, John Wilkes Booth, lived there with his mother, brother Joseph, and two sisters from December 1852 through most of 1856.
After the family moved out, they rented the home to the King family and later sold it to Sam Kyle and Ella Mahoney. She lived in Tudor Hall for 70 years and opened a museum. After her death the house passed through a succession of owners, including the Worthington family, who owned the Aegis newspaper. Finally the house was sold to the Foxes, who reopened Mahoney’s museum.
Tudor Hall was listed on the National Register of Historic Places in 1973. The property is now owned by Harford County. A paint analysis and examination was conducted on the exterior in July 2018.
The photograph suggested that the original condition was unpainted: a careful look at the wall surface under the porch shows the dark bricks outlined by light mortar lines. In fact, however the house was constructed with a soft brick, commonly used in Maryland in the period, which was meant to be painted.
The sample below was collected from the wall seen in the ca. 1865 photograph, under the porch..
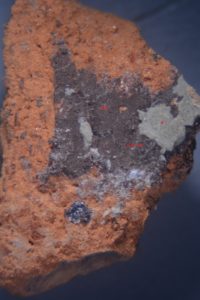 Sample 1: Brick and mortar surface from under porch, visible in the historic photograph
Sample 1: Brick and mortar surface from under porch, visible in the historic photograph
Photomicrograph: Unmounted sample, Olympus SZ-1145 microscope, with Nikon D70 digital camera body Lexar Media 1GB flash card Dolan Jenner Fiber optics illuminator, daylight filtering
Note: The view of the sample is looking down onto the finish surface. The sample has been relieved of later finishes to permit this view; some of the original finish was also removed to expose the substrate.
The orange colored brick substrate is clearly seen [this type of brick was known as “salmon brick” because of the color.] The brick is relatively soft and was always meant to be painted. The reddish brown finish [F-1] is clearly seen: this finish would have given the building the color of brownstone. The nearly identical third finish [F-3] is also visible. The light gray finish [4] is also visible on this sample.
An additional piece of the sample was mounted in polymer resin, cut and polished to 8000 micron grit polishing cloth for additional examination.
Sample 1: Brick body of the house
Photomicrograph: Mounted sample, Olympus BMAX-50 polarized light microscope/ 10x objective, (100x total microscopic magnification) with Nikon D70 digital camera body Lexar Media 1GB flash card Dolan Jenner Fiber optics illuminator, daylight filtering
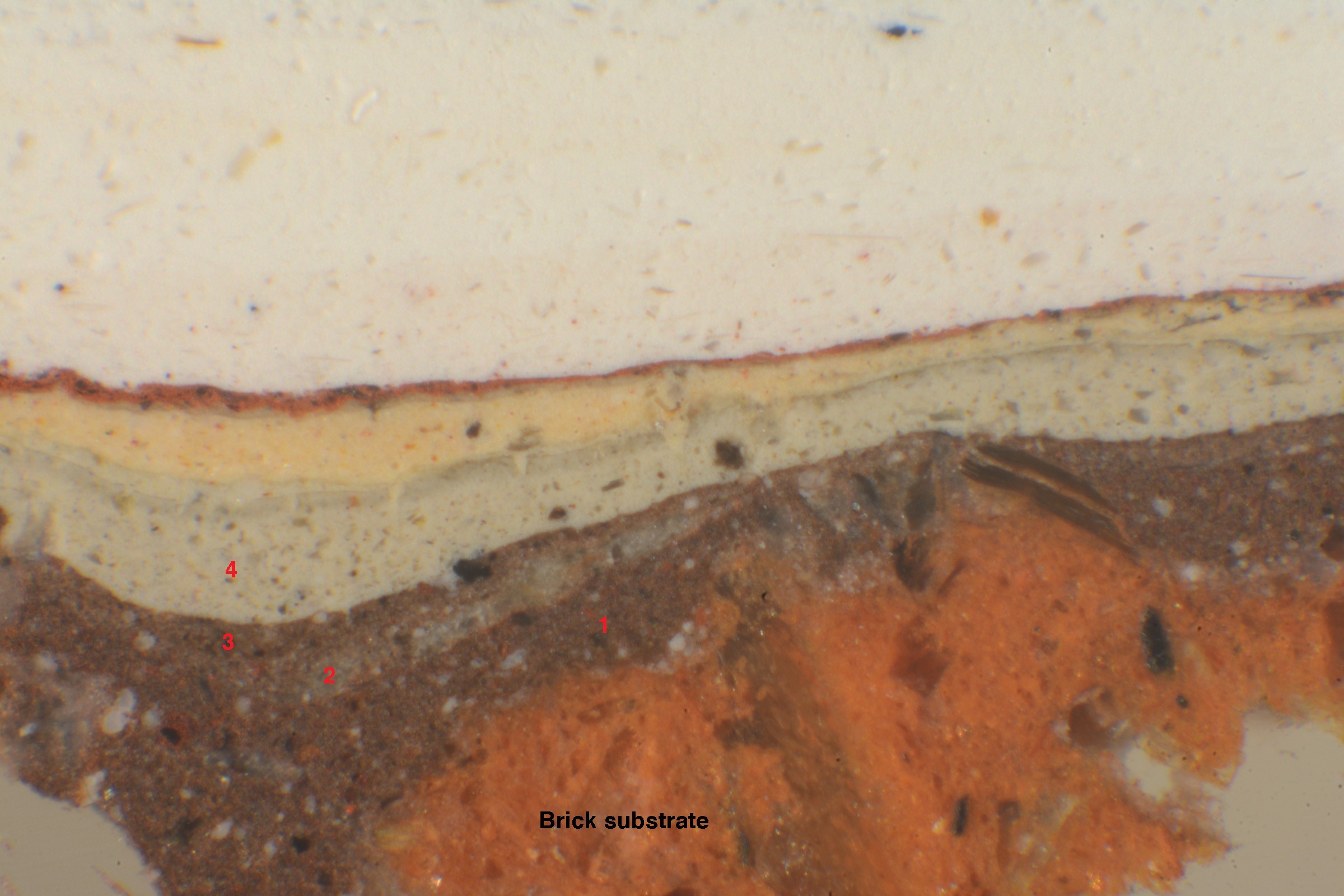
The brick substrate is seen at the base of the sample. The first finish is the “brownstone color” a reddish brown [1]. This is followed by a grayish color, of which little remains [2]. The third finish is a repeat of the first finish [3], which is probably seen in the 1865 photograph. The later pale gray may be from the later nineteenth century [4].
The Shutters
Photomicrograph: Mounted sample, Olympus BMAX-50 polarized light microscope/ 10x objective, (100x total microscopic magnification) with Nikon D70 digital camera body Lexar Media 1GB flash card Dolan Jenner Fiber optics illuminator, daylight filtering
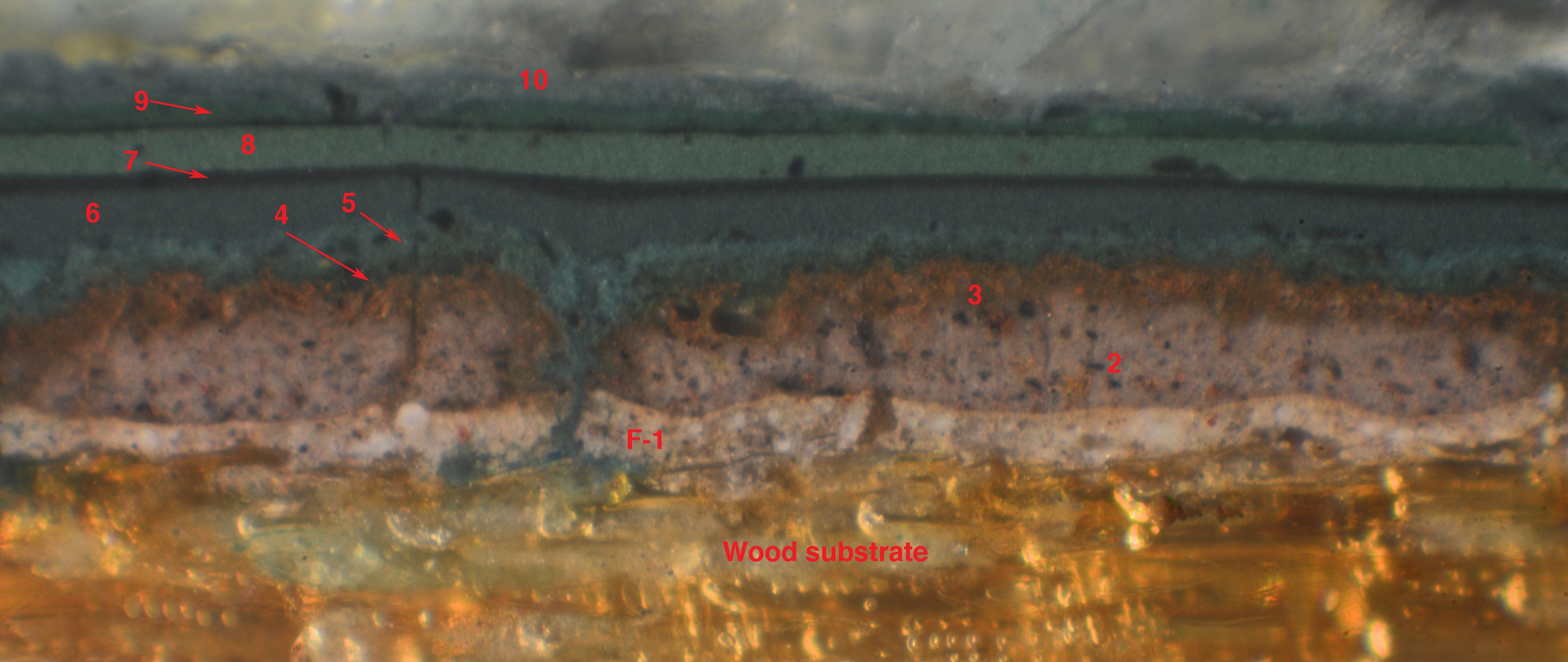
Note: The sample has been mounted in polymer resin, cut and polished to 8000 micron grit polishing cloth for additional examination. The wood substrate is seen at the base of the sample. The sample shows the sequence of finishes. Note that the first finish [F-1] is a light pinkish tan color that is not the dark finish seen in the 1865 photograph. The second finish [2] is a moderate brown finish and the third finish, a dark brown, which is seen in the 1865 photograph.
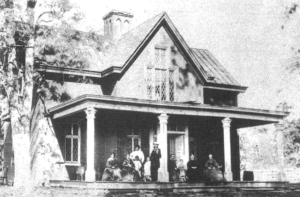 Finishes 4- 10 are all green finishes, prepared with chromium oxide green. Finishes 4 and 5 may date to the end of the nineteenth century; finishes 6 through 10 appear to be from the twentieth century.
Finishes 4- 10 are all green finishes, prepared with chromium oxide green. Finishes 4 and 5 may date to the end of the nineteenth century; finishes 6 through 10 appear to be from the twentieth century.
Ca. 1865 photograph at the left.
The historic photograph proved to be very significant in unraveling the early paint finishes as this site, Tudor Hall. Unfortunately, over the years previous private owners had replaced much of the original woodwork, thus recapturing the entire early palette is not possible. It has been possible to find a number of paint finishes that suggest the paint finishes captured in this remarkable photograph
