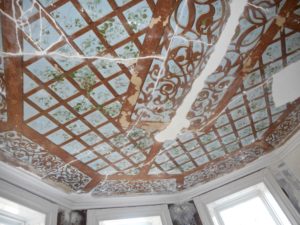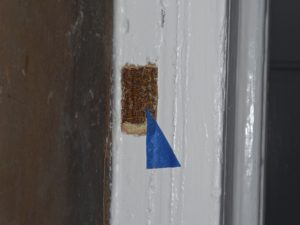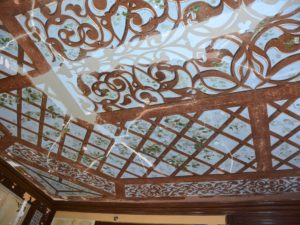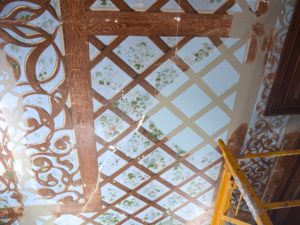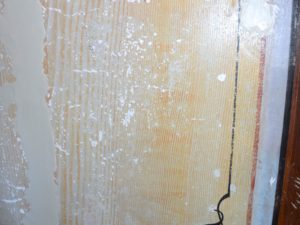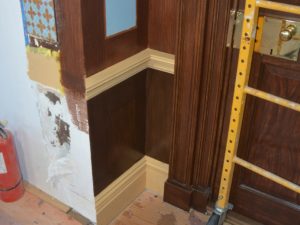Restoration of the Dining Room of the Clifton Mansion, Baltimore, Maryland
Posted 6 years ago on
The Dining Room was an addition made to Clifton by its builder, Captain Thompson, ca. 1810, however, it was decorated in a spectacular manner, for Johns Hopkins ca. 1850. The architects in charge for Mr. Hopkins were Neirnsee and Neilson, of Baltimore and it is likely that the design was devised by them and the decorative painter, Ernst Dreyer, who did work with the firm at this time. Unfortunately, the papers of Johns Hopkins were destroyed, but the association may be made by the style of the decoration. As in the case of the Grand Staircase, this restoration is being generously funded by The Friends of the Clifton Mansion.
Dining room ceiling:
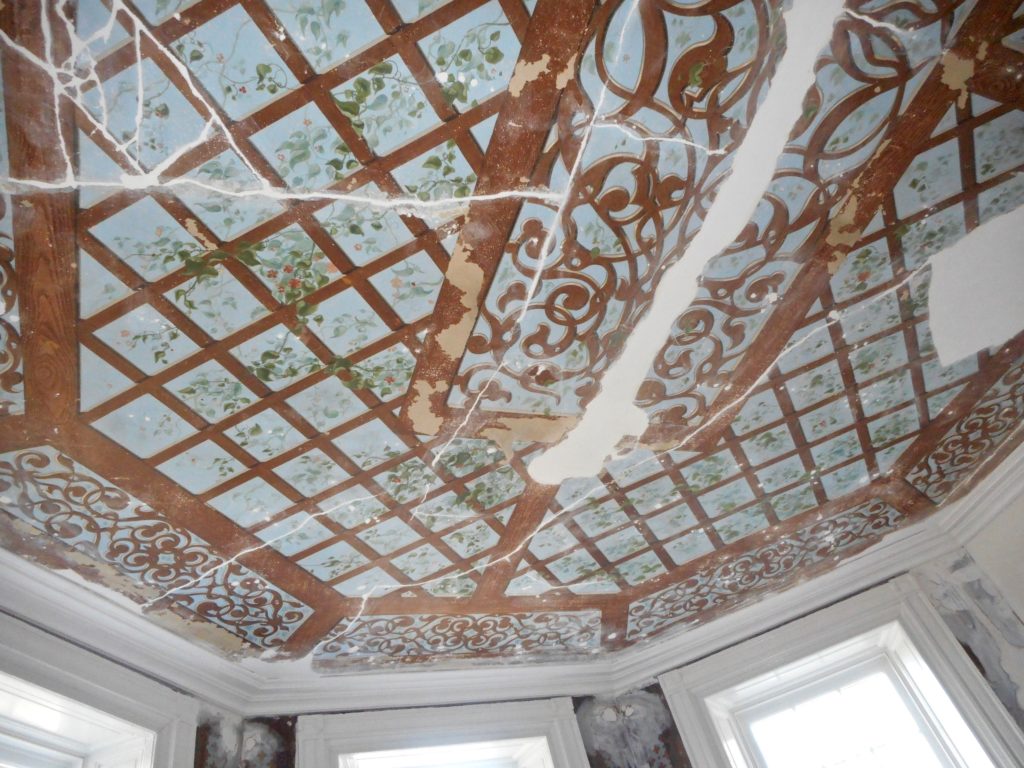
The second room under restoration at the Clifton Mansion is the Dining Room. Once the dry-wall ceiling that was installed in the 1960’s was removed, the elaborate decorations carried out for Johns Hopkins, ca. 1850, were revealed. The cracks were repaired, and the entire ceiling was stabilized. The ceiling is painted to look like an elaborate arbor, with flowering vines. The white cornice is the restored plaster cornice. As in the case of the Grand Staircase, this restoration is being funded by The Friends of the Clifton Mansion.
Exposure of walnut graining:
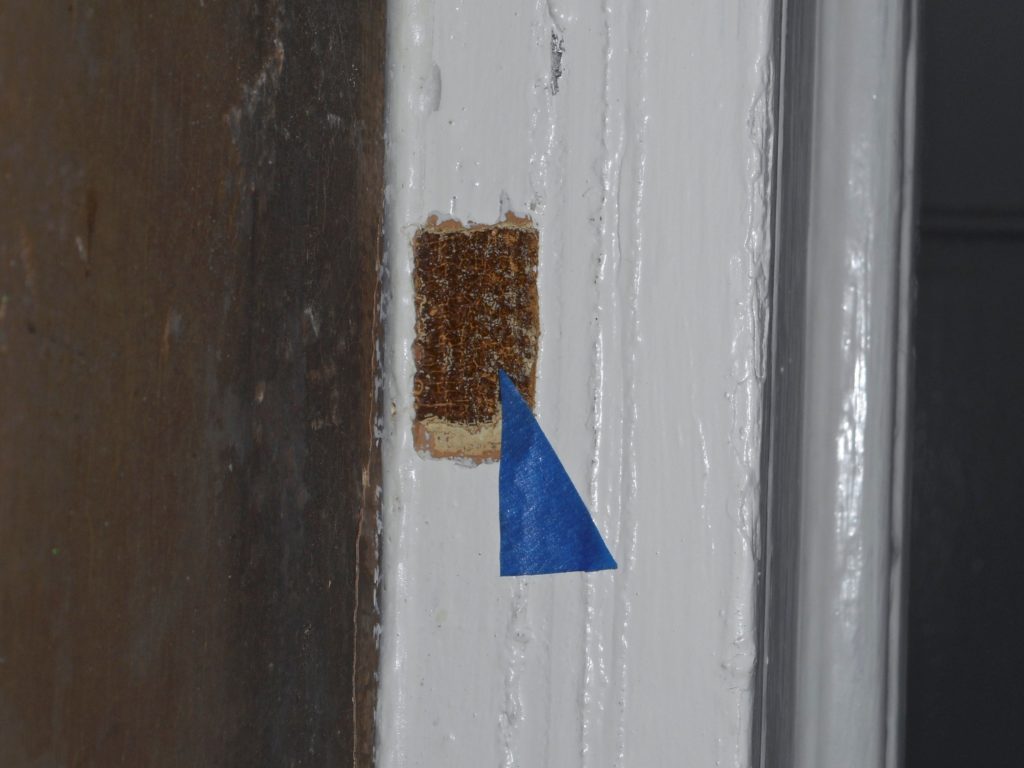
During the paint analysis and study, it was possible to open an exposure window on the return of the window frame. This area was the only location where the full sequence of paint finishes survived, under the later drywall that was mounted to the wall. All of the rest of the woodwork was stripped of the accumulated paint by the 1980’s. As in the case of other rooms, all of the trim woodwork and the plaster cornice were dark grain painted.
Ceiling and cornice restoration underway:
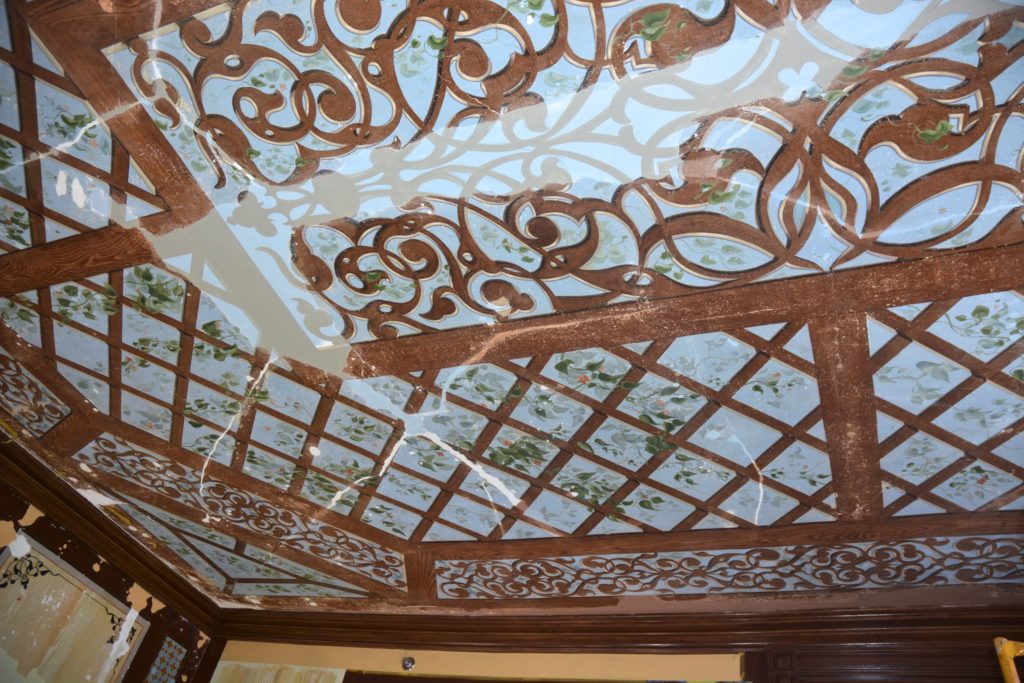
The restored plaster cornice has been grained to emulate walnut. Note that the decoration of the ceiling is beginning to be filled in with the colors and outlines of the trompe-l’oiel decoration. Small areas are being inpainted.
Another view of the Ceiling restoration:
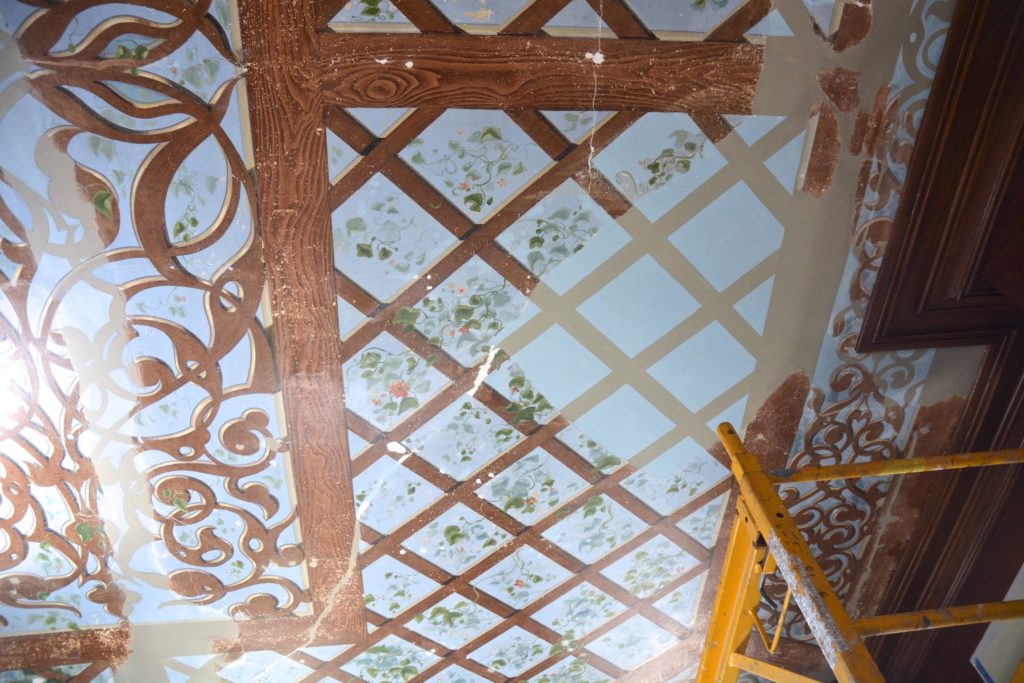
This view of the restoration of the ceiling shows the initial steps in recreating the lost areas of the trompe-i’oiel trellis and flowering vines of the ceiling.
The Yellow pine trompe-l’oiel panel on the South wall:
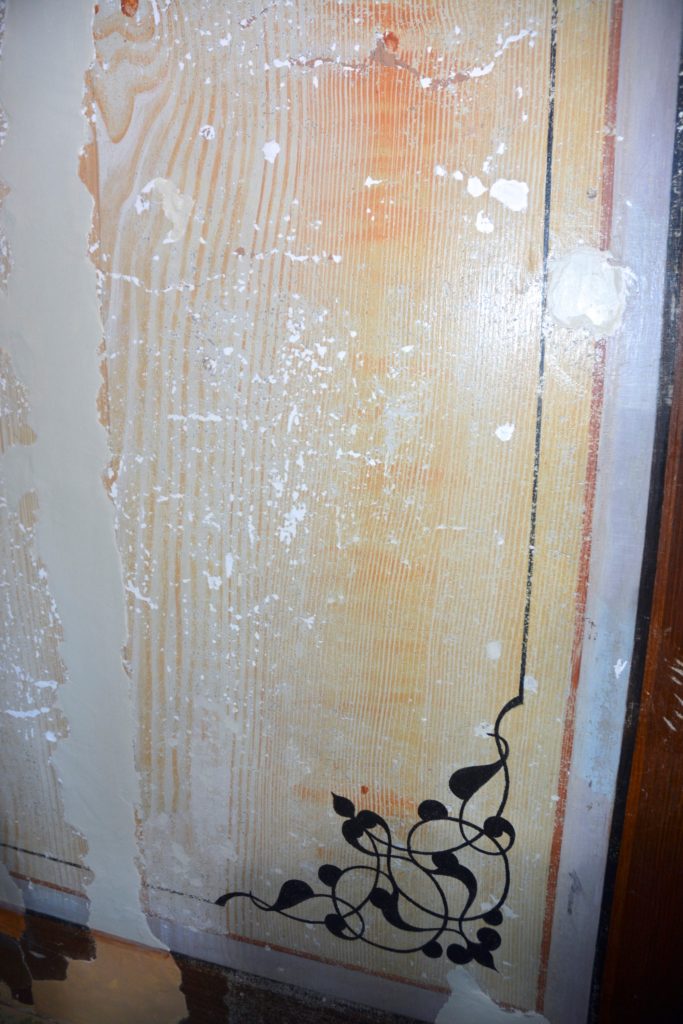
Much of the original decoration was first covered with lining paper before being overpainted in the 20th century, however, some areas were painted over directly. The removal of the over-paint disclosed damage to the original decoration. This will be restored by inpainting the losses.
Restoration of the East wall:
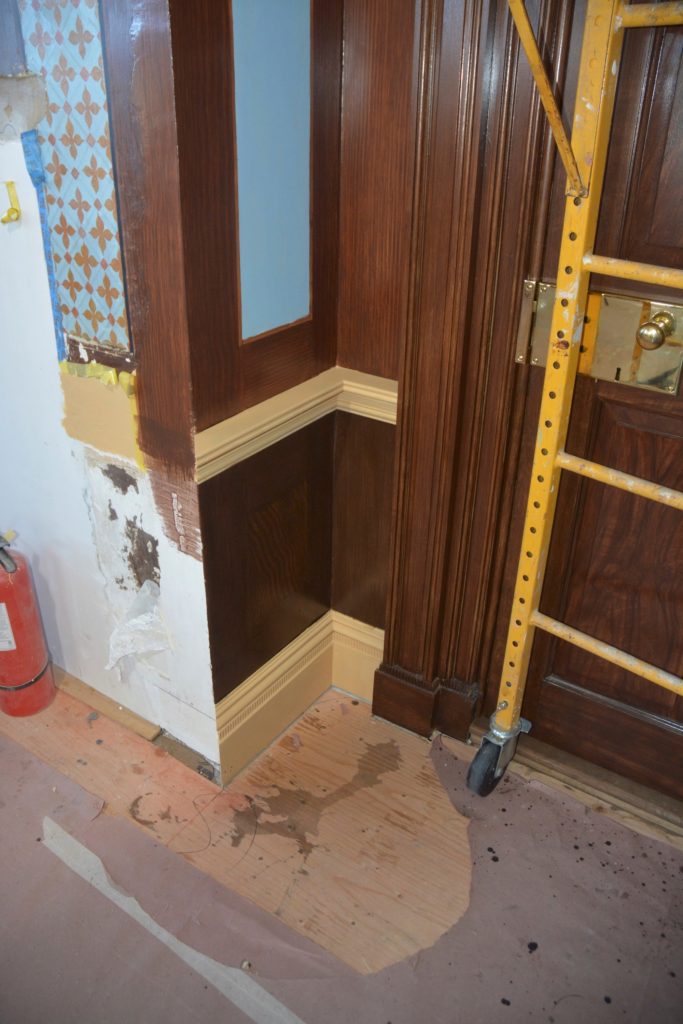
The east wall flanking the chimney breast had been removed in the 1960’s. This view shows the process of recreating the decoration. The blue panel with the diaper pattern is original, however, the flanking brown grained board is largely restoration. The plain blue panel and all of the dark graining of the corner and including the door frame and door is reconstructed and restored. Note the yellow ochre chair rail and baseboard: these surfaces await the application of the dark brown glazes to recreate the appearance of walnut.
- The second room under restoration at the Clifton Mansion is the Dining Room. Once the dry-wall ceiling that was installed in the 1960’s was removed, the elaborate decorations carried out for Johns Hopkins, ca. 1850, were revealed. The cracks were repaired, and the entire ceiling was stabilized. The ceiling is painted to look like an elaborate arbor, with flowering vines. The white cornice is the restored plaster cornice. As in the case of the Grand Staircase, this restoration is being funded by The Friends of the Clifton Mansion.
- During the paint analysis and study, it was possible to open an exposure window on the return of the window frame. This area was the only location where the full sequence of paint finishes survived, under the later drywall that was mounted to the wall. All of the rest of the woodwork was stripped of the accumulated paint by the 1980’s. As in the case of other rooms, all of the trim woodwork and the plaster cornice were dark grain painted.
- The restored plaster cornice has been grained to emulate walnut. Note that the decoration of the ceiling is beginning to be filled in with the colors and outlines of the trompe-l’oiel decoration. Small areas are being inpainted.
- This view of the restoration of the ceiling shows the initial steps in recreating the lost areas of the trompe-i’oiel trellis and flowering vines of the ceiling.
- Much of the original decoration was first covered with lining paper before being overpainted in the 20th century, however, some areas were painted over directly. The removal of the over-paint disclosed damage to the original decoration. This will be restored by inpainting the losses.
- The east wall flanking the chimney breast had been removed in the 1960’s. This view shows the process of recreating the decoration. The blue panel with the diaper pattern is original, however, the flanking brown grained board is largely restoration. The plain blue panel and all of the dark graining of the corner and including the door frame and door is reconstructed and restored. Note the yellow ochre chair rail and baseboard: these surfaces await the application of the dark brown glazes to recreate the appearance of walnut.

